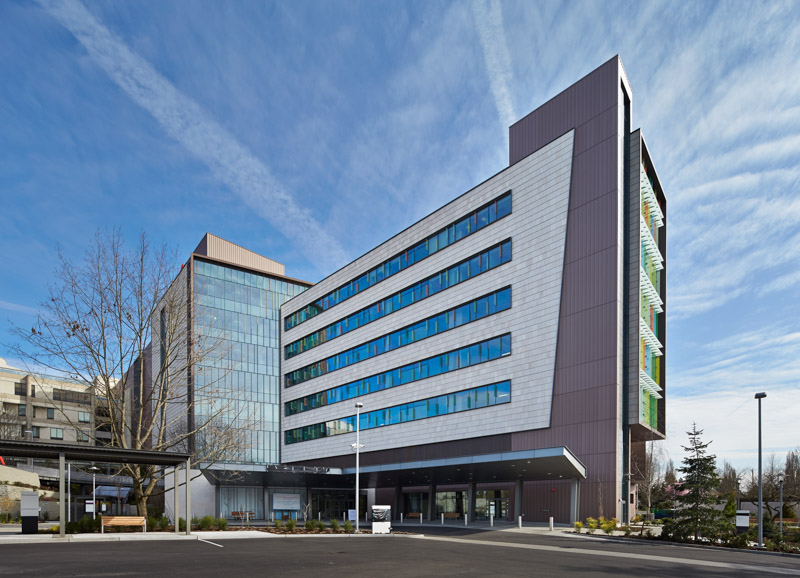Seattle Children’s Building Hope expansion was awarded LEED gold by the U.S. Green Building Council. The 330,000-square-foot, eight-story building is on the campus on Sand Point Way Northeast. It was designed by ZGF Architects and built by Sellen Construction.
Other team members include Seneca Group, development manager; Coughlin Porter Lundeen, civil and structural engineer; Affiliated Engineers, mechanical; Sparling, electrical engineer; Hart Crowser, geotechnical engineer; McKinstry, mechanical subcontractor; Veca, electrical subcontractor; Site Workshop, landscape architect; and Studio SC, graphic consultant. Building Hope houses the emergency department, critical care unit, a family lounge and gym, 80 single rooms for cancer and critical patients, and a cancer unit for teens and young adults.
It has a green roof, dual fuel condensing boilers, rain gardens, recycling of construction debris, locally sourced building materials and CO2 monitoring in high occupancy spaces. Seattle Children’s said energy use has been cut by 47 percent and water use by 28 percent, compared to similar hospitals.
