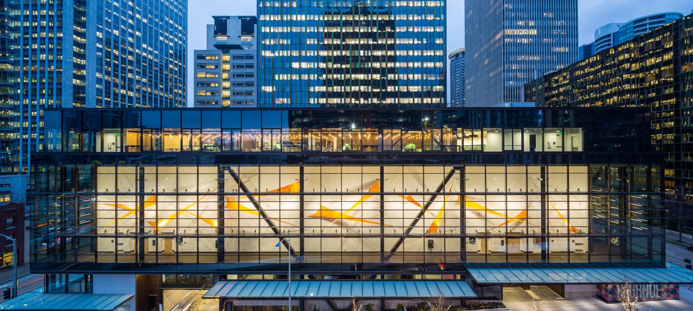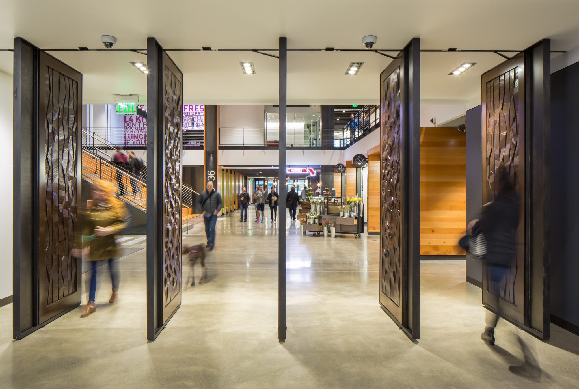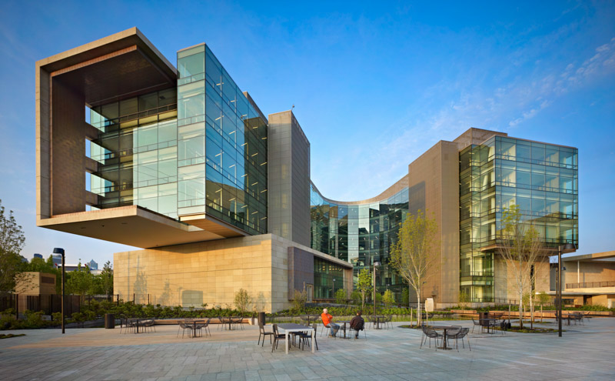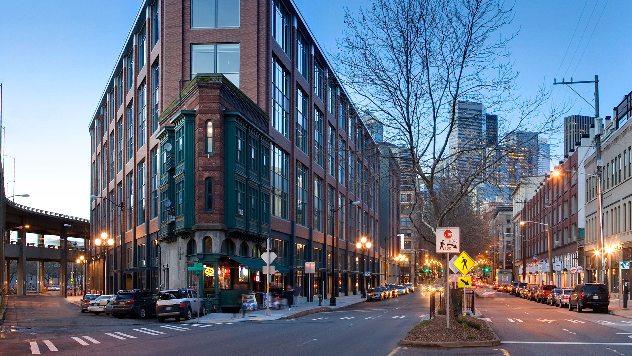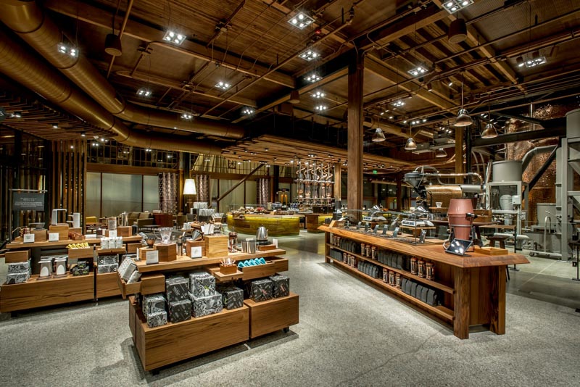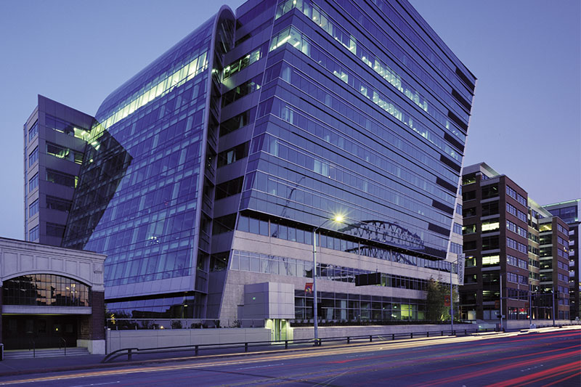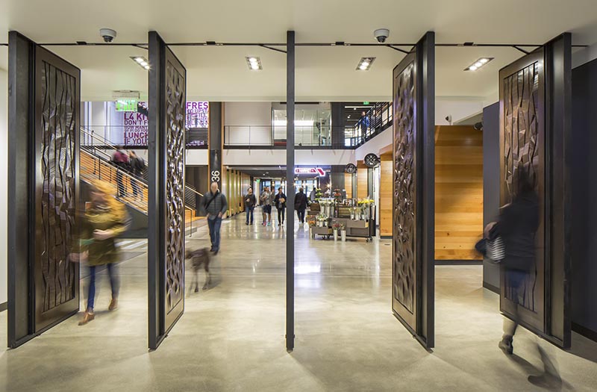
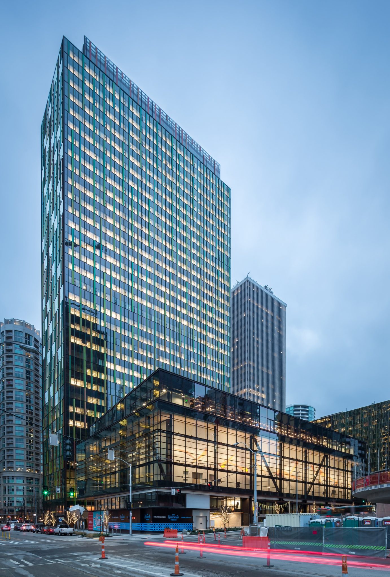
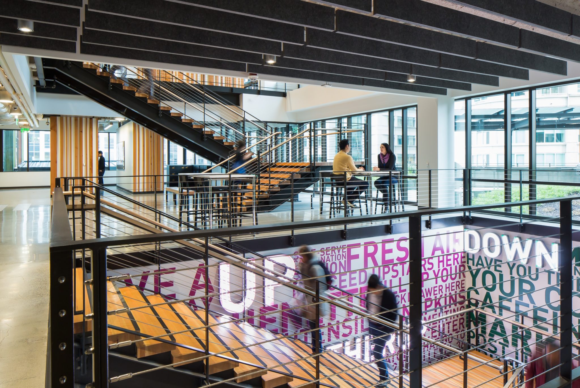
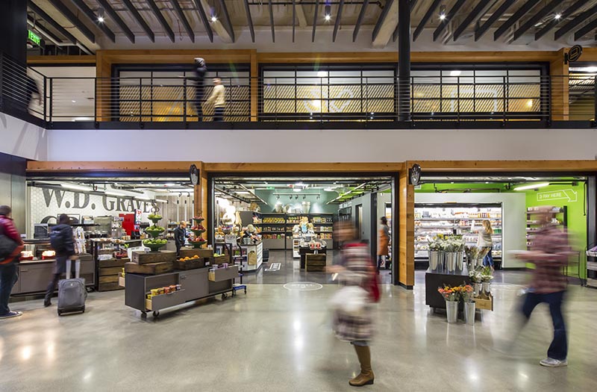
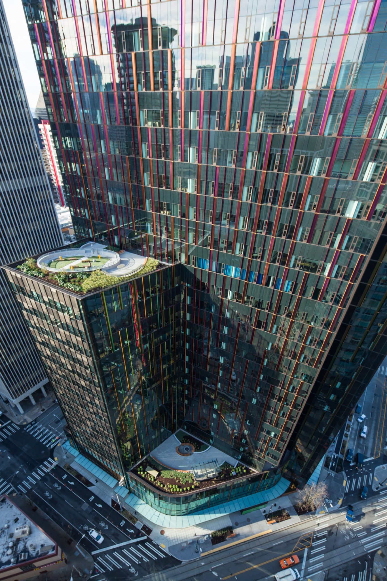
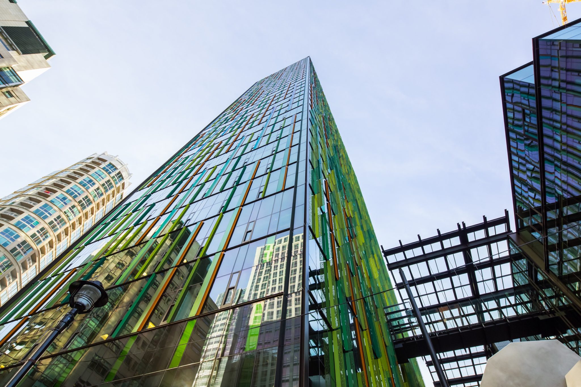
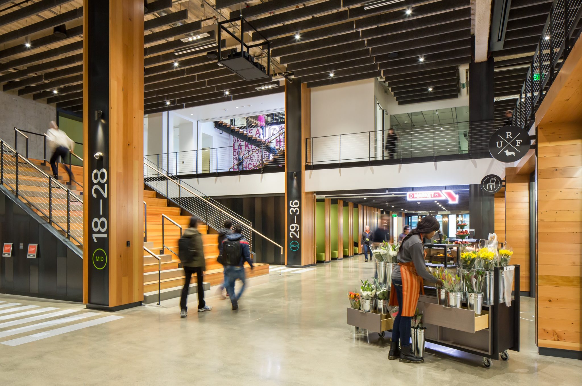
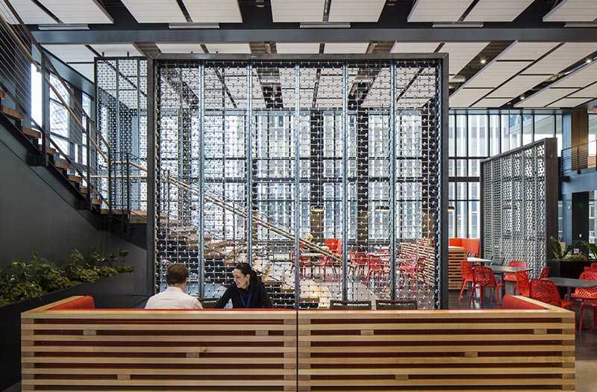
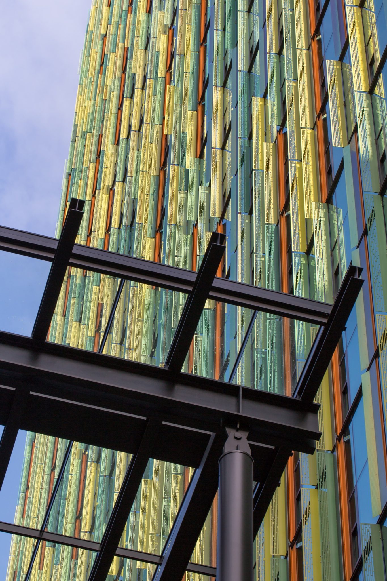
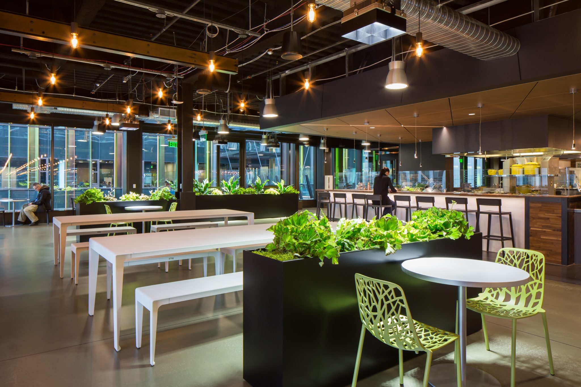
PROJECT DESCRIPTION
Amazon’s Doppler building consists of an office tower with 36 floors of office and amenity space, a 5-story meeting Center, approximately 20,000 SF of Retail space, and 6 floors of below-grade parking on the 78,440 SF site. The Meeting Center seats approximately 1,800 people. The project achieved LEED Gold certification. Seneca Group provided development management services for the planning, entitlement, design, and construction of the shell and core along with the subsequent TI work within the building.
LOCATION
- Seattle, WA
PROJECT SIZE
- 1,000,000 SF of office space
- 20,000 SF of retail
- 1,067 underground parking stalls
COMPLETION DATE
- 2016
SCOPE OF WORK
- Site selection
- Due diligence
- Entitlements - Planned Community Development (PCD), Alley Vacation, and Master Use Permit (MUP)
- Permits and approvals
- Architect, contractor and other consultant selection and management
- Design and construction management
- Scheduling
- Budget and cost control
- Furniture, fixtures and equipment coordination
- Retail coordination
- Support of transition to operations
TEAM
- Seneca Group - Development Manager
- Sellen Construction - General Contractor
- NBBJ - Shell & Core Architect
- IA - Tenant Improvements Architect
