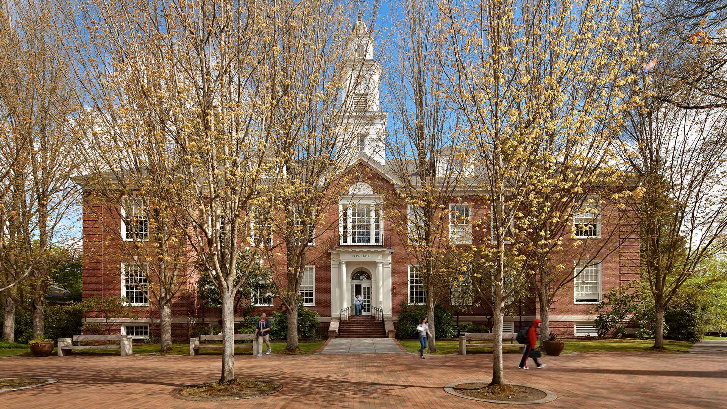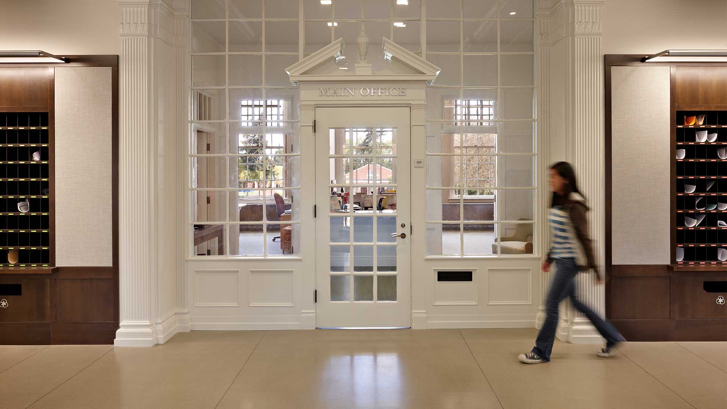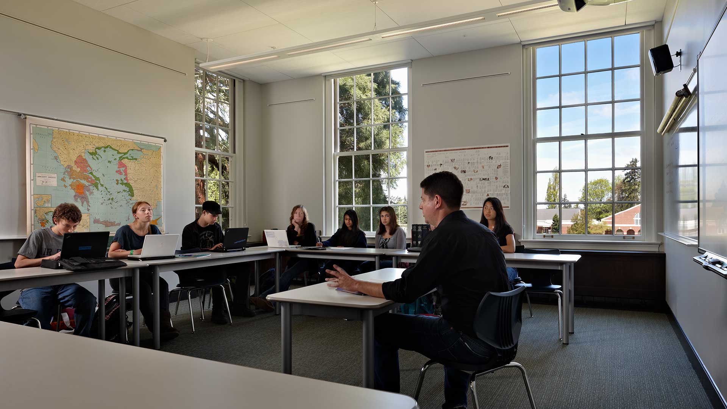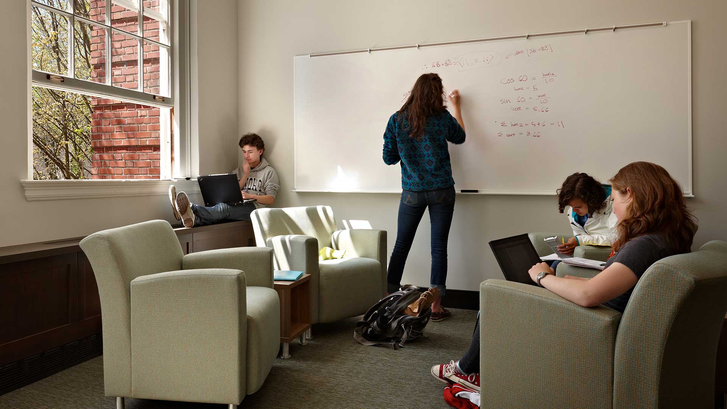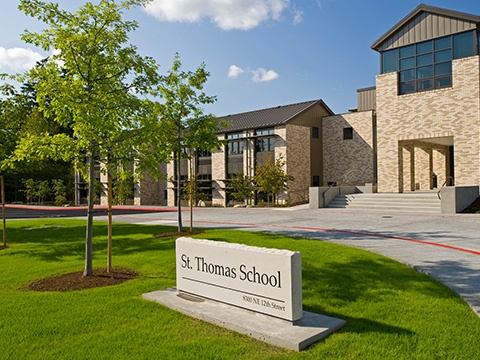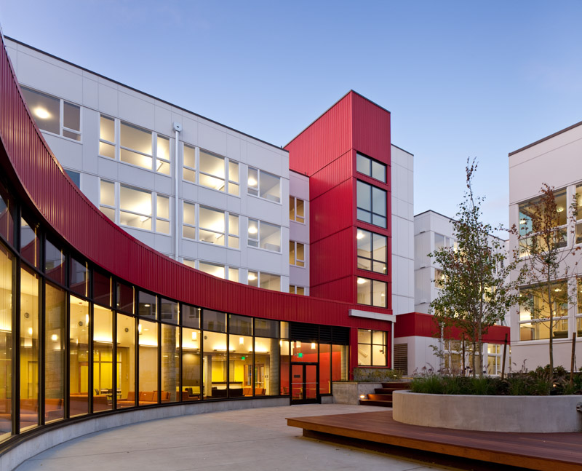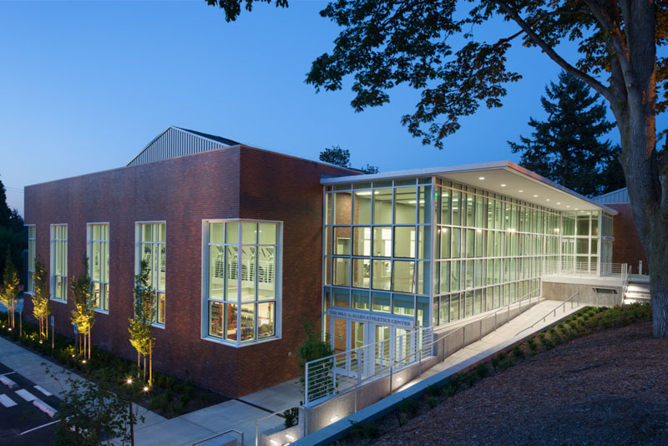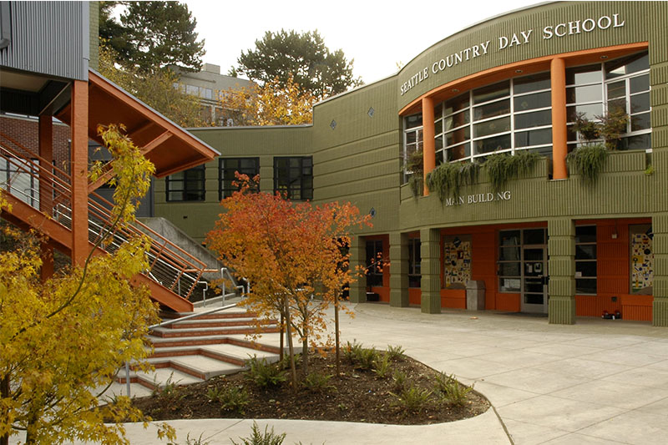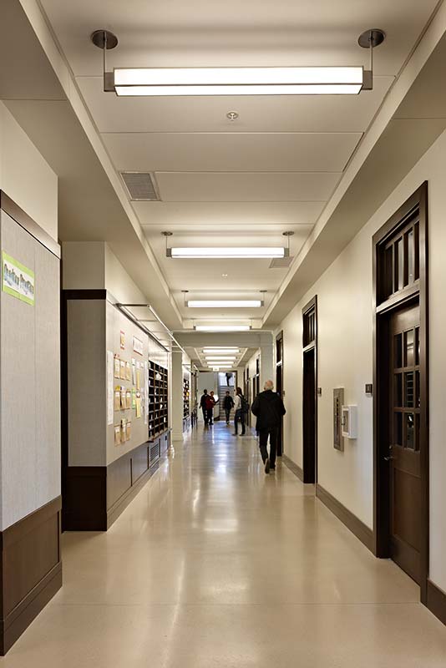
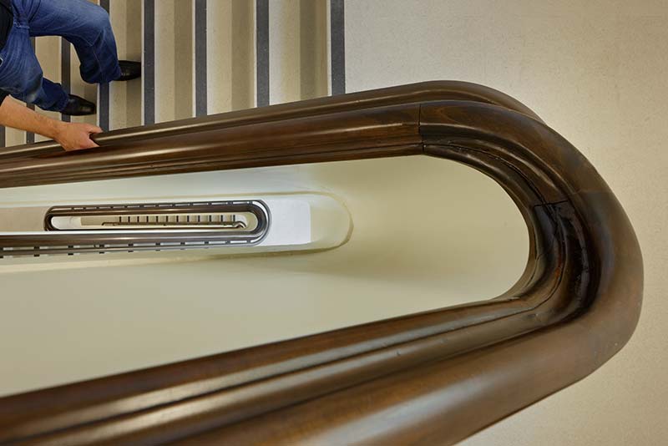
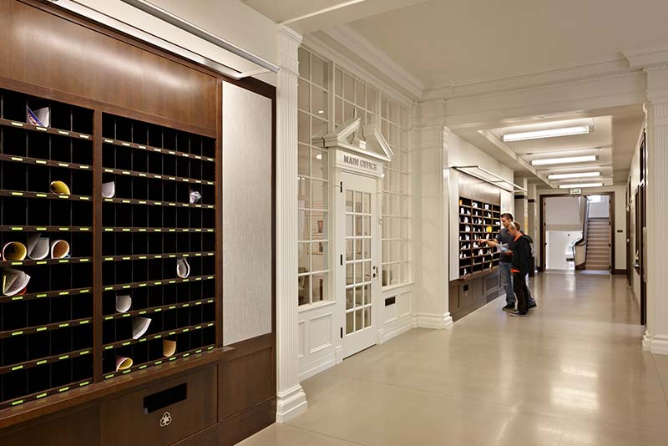
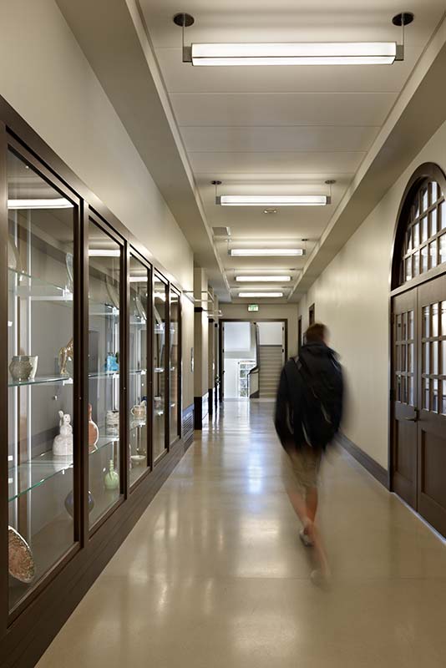
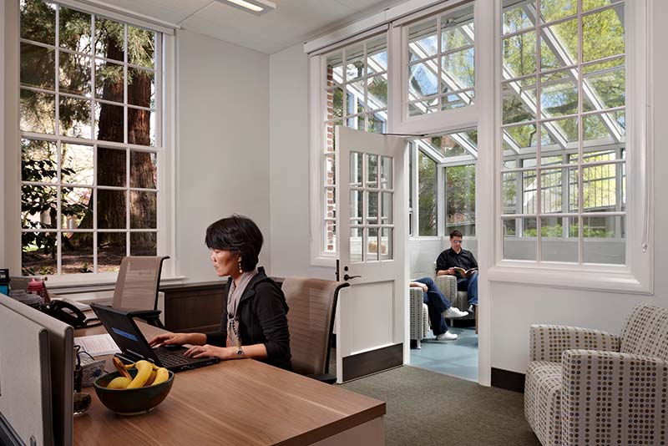
PROJECT DESCRIPTION
The centerpiece of the Lakeside School, Bliss Hall is a 1930s structure that was completely remodeled to better serve the school’s academic curriculum and to improve the efficiency and layout of the administrative offices. Seneca Group managed the planning, design, and construction of this project which provides an opportunity for faculty and students to collaborate. The project also included a full seismic upgrade, new HVAC and lighting controls as well as life safety and ADA improvements.
LOCATION
- Seattle, WA
PROJECT SIZE
- 24,000 SF
COMPLETION DATE
- 2011
SCOPE OF WORK
- Planning Study
- Permits and approvals
- Architect and contractor selection
- Contract negotiation
- Design and construction management
- Scheduling
- Budget and cost control
- Furniture, fixtures and equipment coordination
- Move-in assistance
TEAM
- Seneca Group - Development Manager
- Lease Crutcher Lewis - General Contractor
- LMN Architects - Architect
