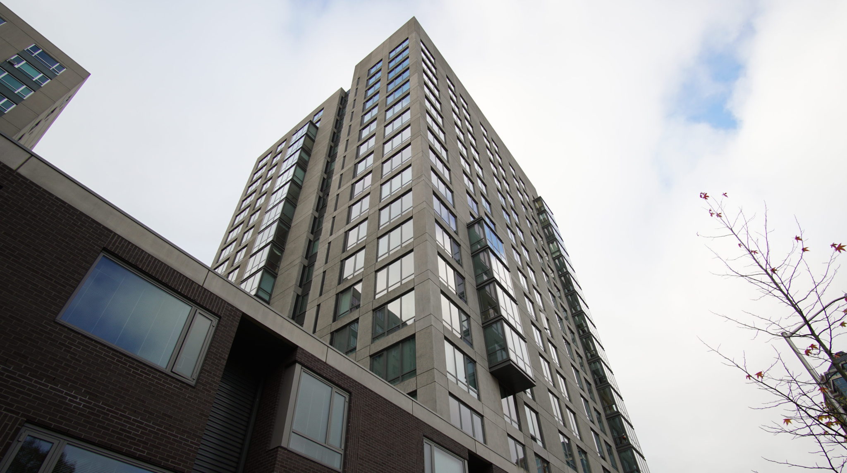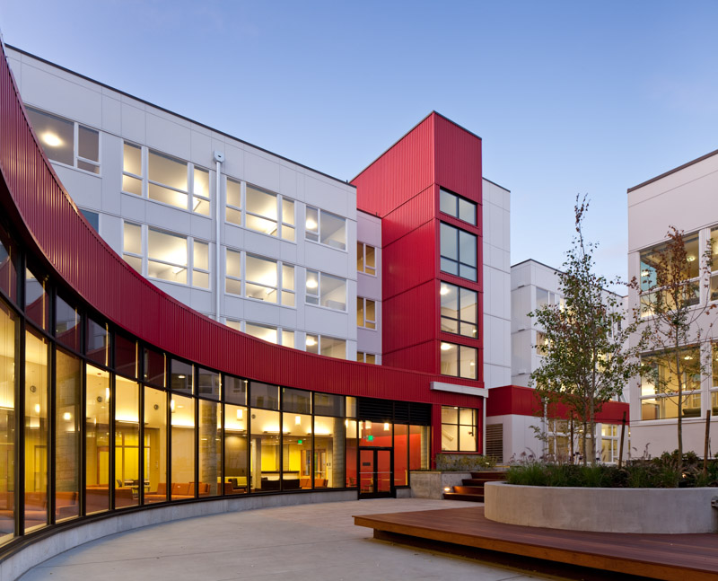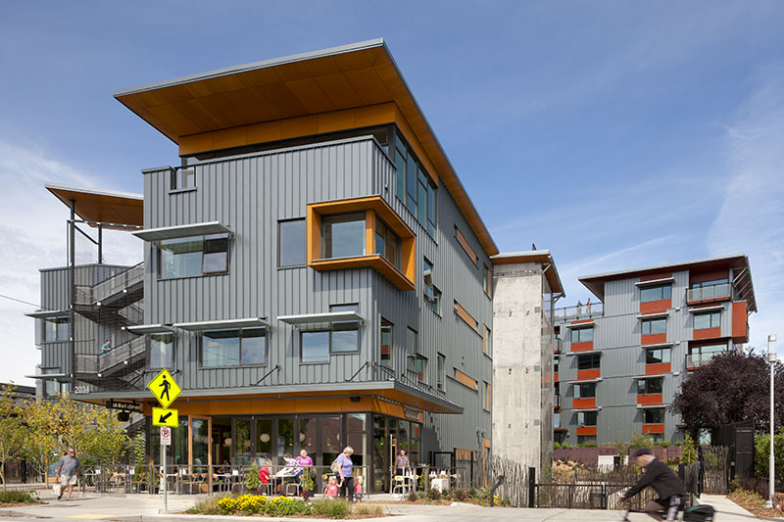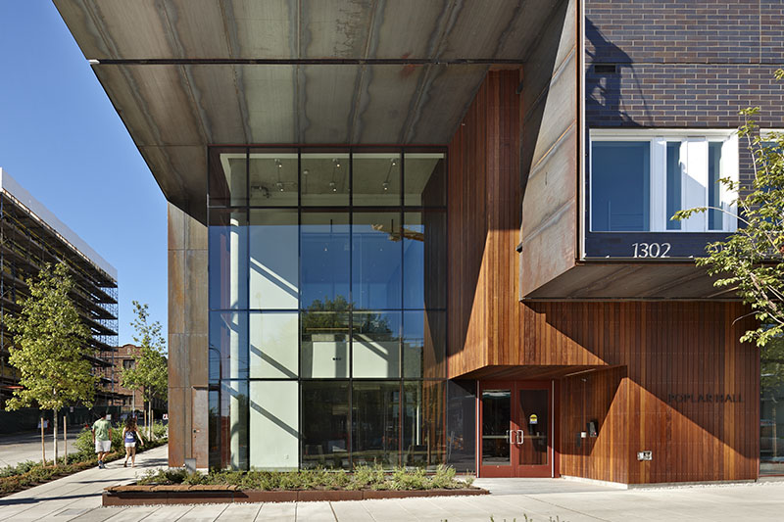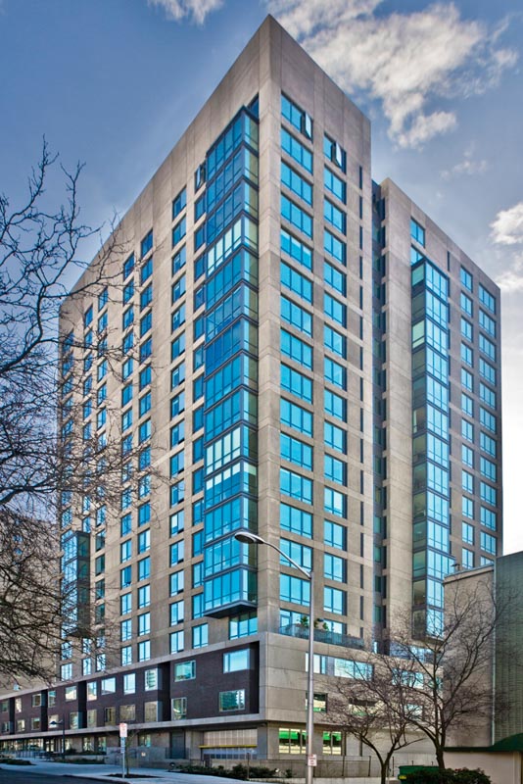
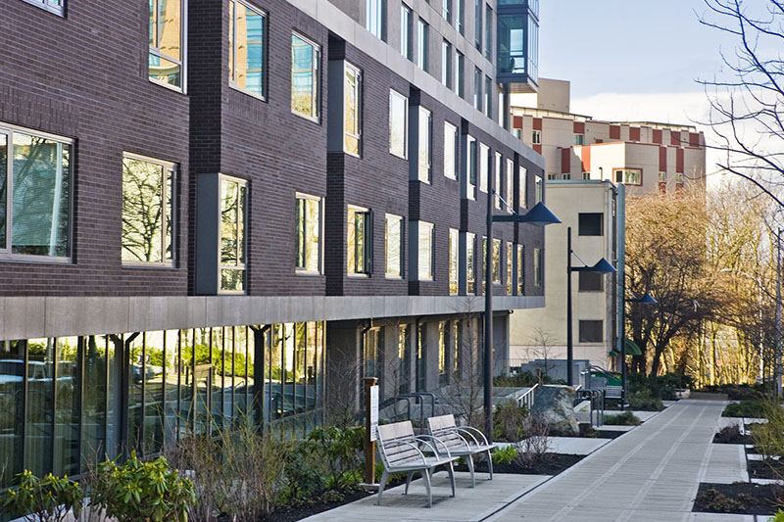
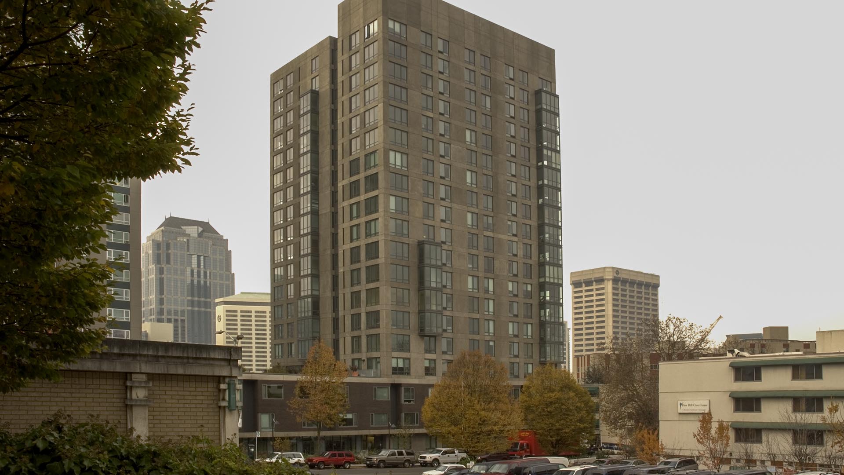
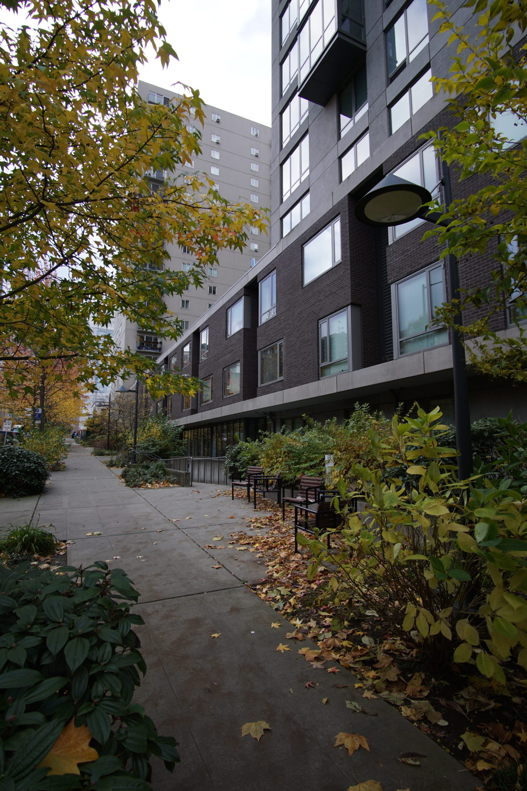
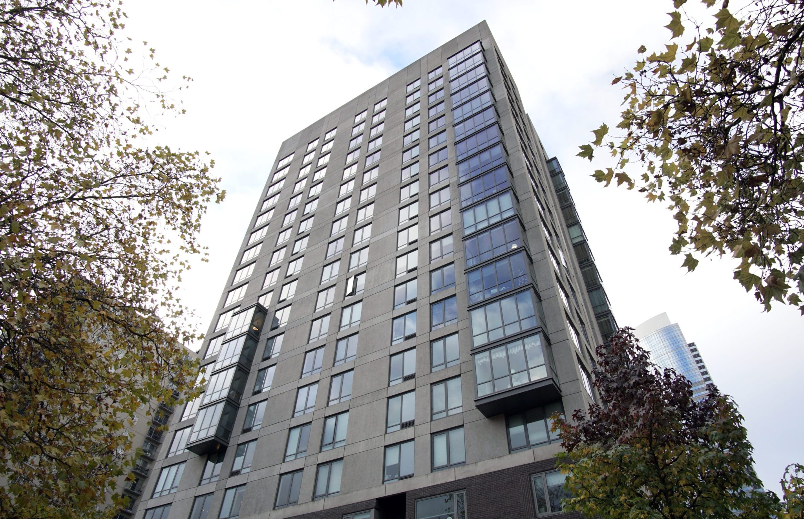
PROJECT DESCRIPTION
Horizon House is an existing continuing care retirement community in Seattle’s First Hill neighborhood. Seneca Group managed the planning, design and construction of a new 19-story, 100-unit residential tower as well as the renovation of the community’s existing common areas. The community services and amenities were also greatly improved with the addition of a multipurpose auditorium, library and a new Health and Wellness Center equipped with a swimming pool, fitness center, a medical and dental clinic, and physical therapy.
CLIENT
- Horizon House
LOCATION
- Assisted Living Tower Renovation - Seattle, WA
PROJECT SIZE
- 277,000 SF
COMPLETION DATE
- 2007
SCOPE OF WORK
- Project master planning
- Supervision of design and permitting process
- Construction oversight
- Budget and cost control
TEAM
- Seneca Group - Development Manager
- Skanska - General Contractor for Phase I
- Lease Crutcher Lewis - General Contractor for Phase II
- NBBJ - Architect
