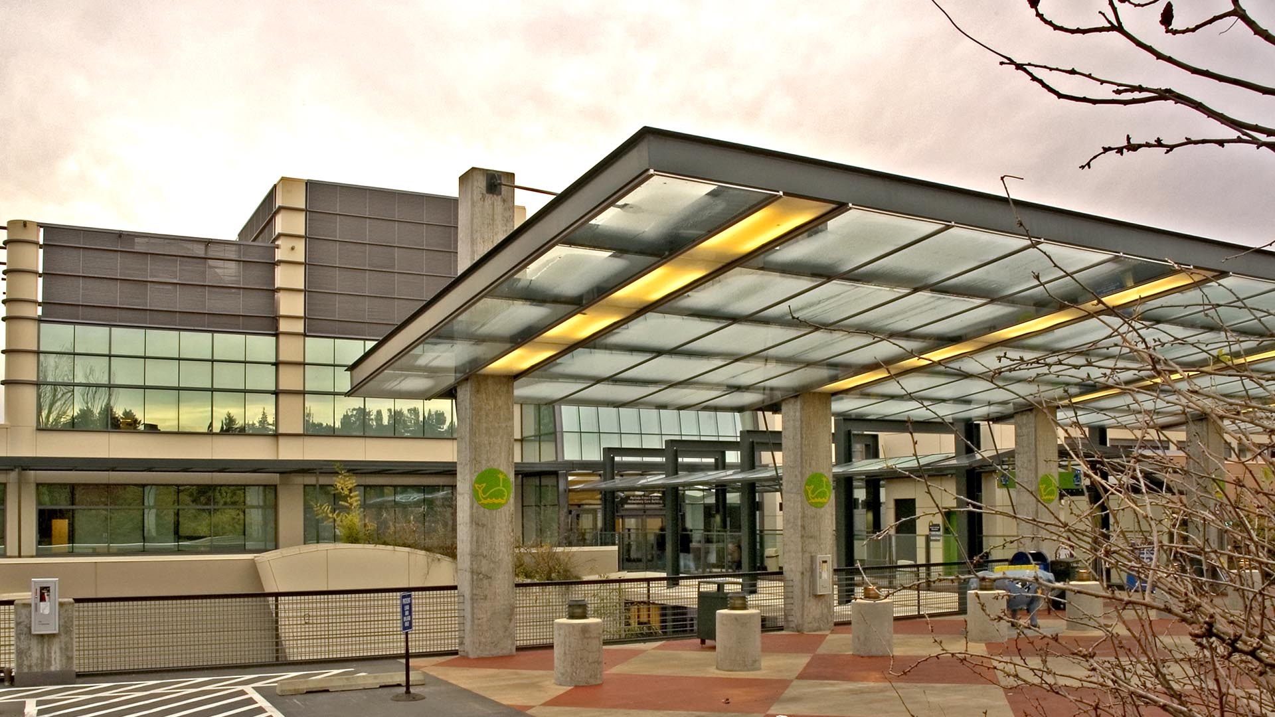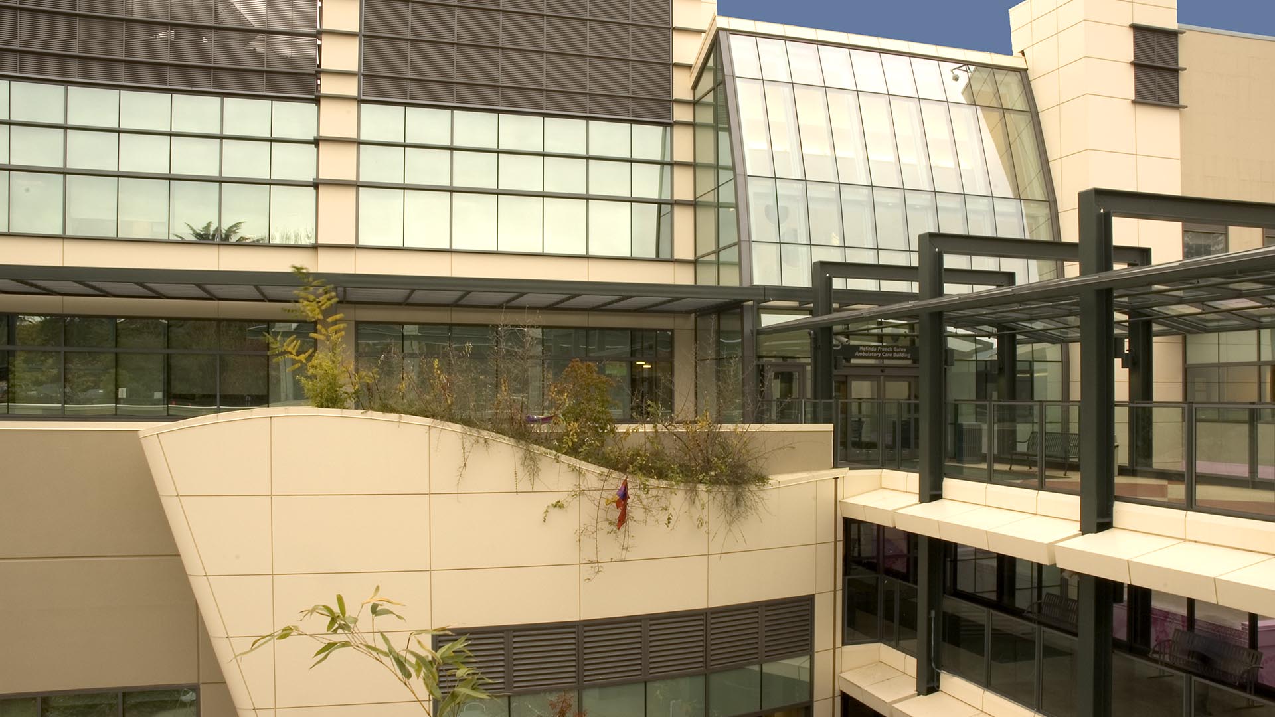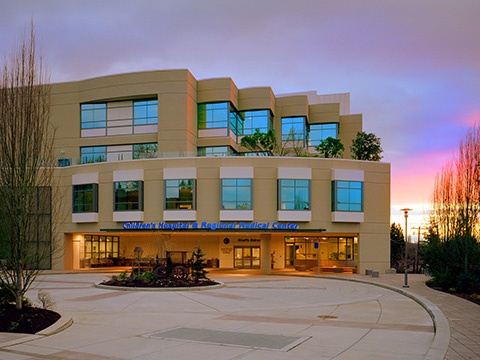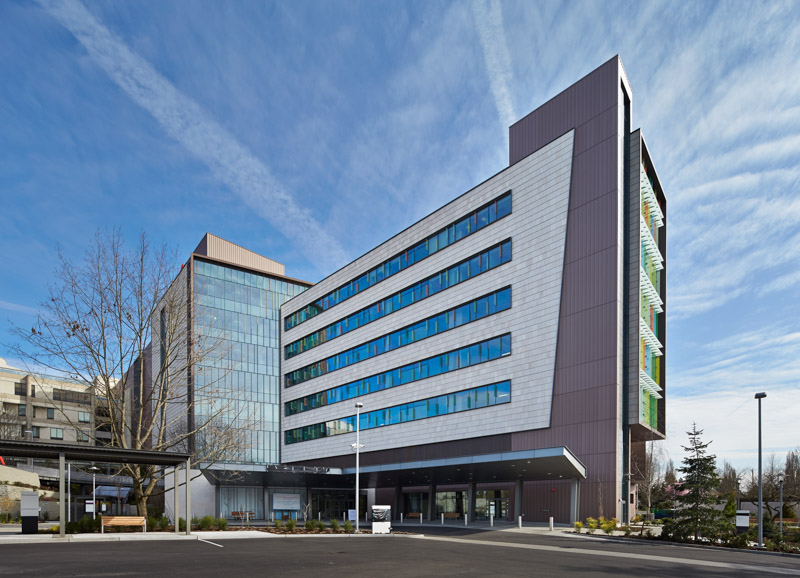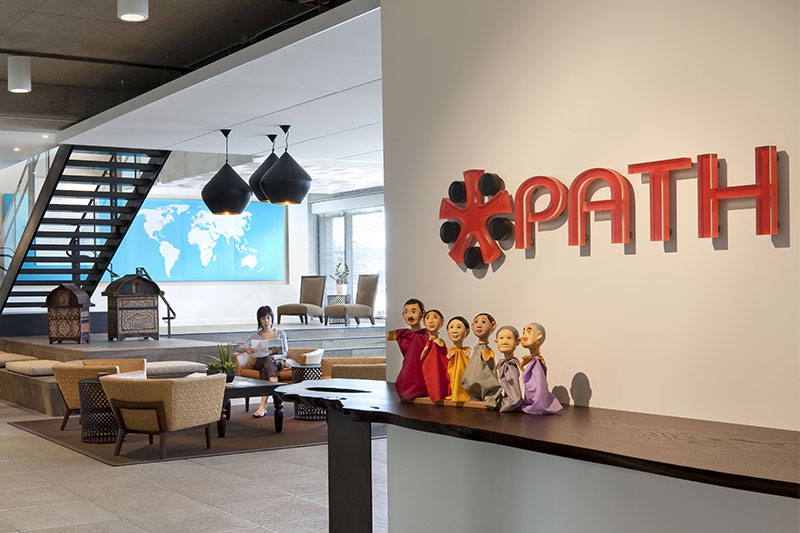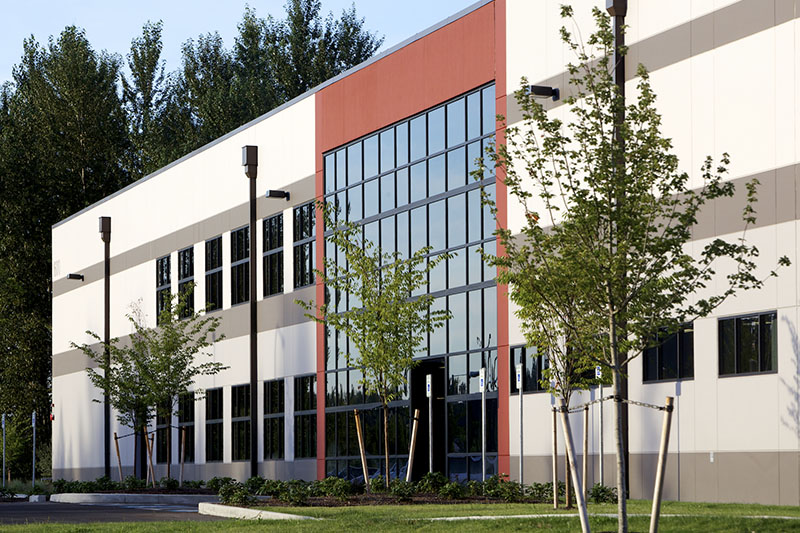
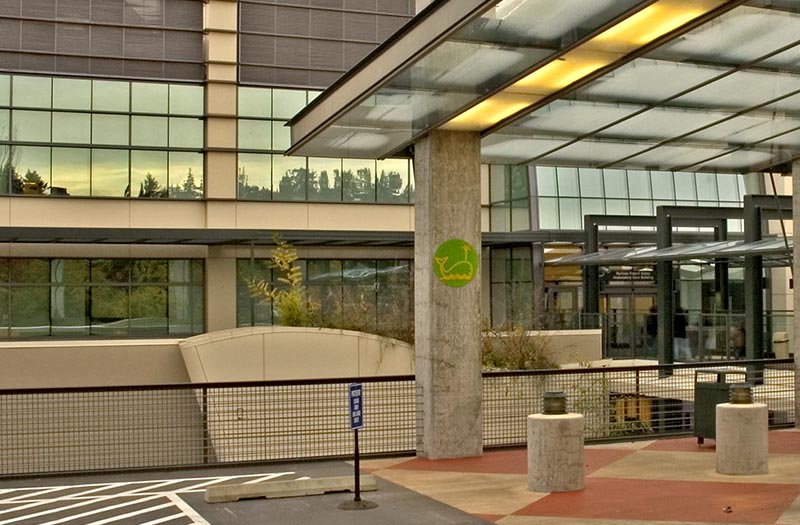
PROJECT DESCRIPTION
Seneca Group managed the planning, design, and construction of this new facility to allow consolidation of Seattle Children's ambulatory care services into one building. Construction of this new ambulatory care wing also required building out 30,000 SF of temporary space before demolishing two existing wings of the hospital to maintain hospital operations during the three-year project process.
LOCATION
- Seattle, WA
PROJECT SIZE
- 260,000 SF
COMPLETION DATE
- 2007
SCOPE OF WORK
- Master planning
- Permits and approvals
- Architect and contractor contract negotiations
- Design and construction management
- Scheduling
- Budget and cost control
- Furniture, fixtures and equipment coordination
- Move-in assistance
TEAM
- Seneca Group - Development Manager
- Sellen Construction - General Contractor
- HKS - Architect
