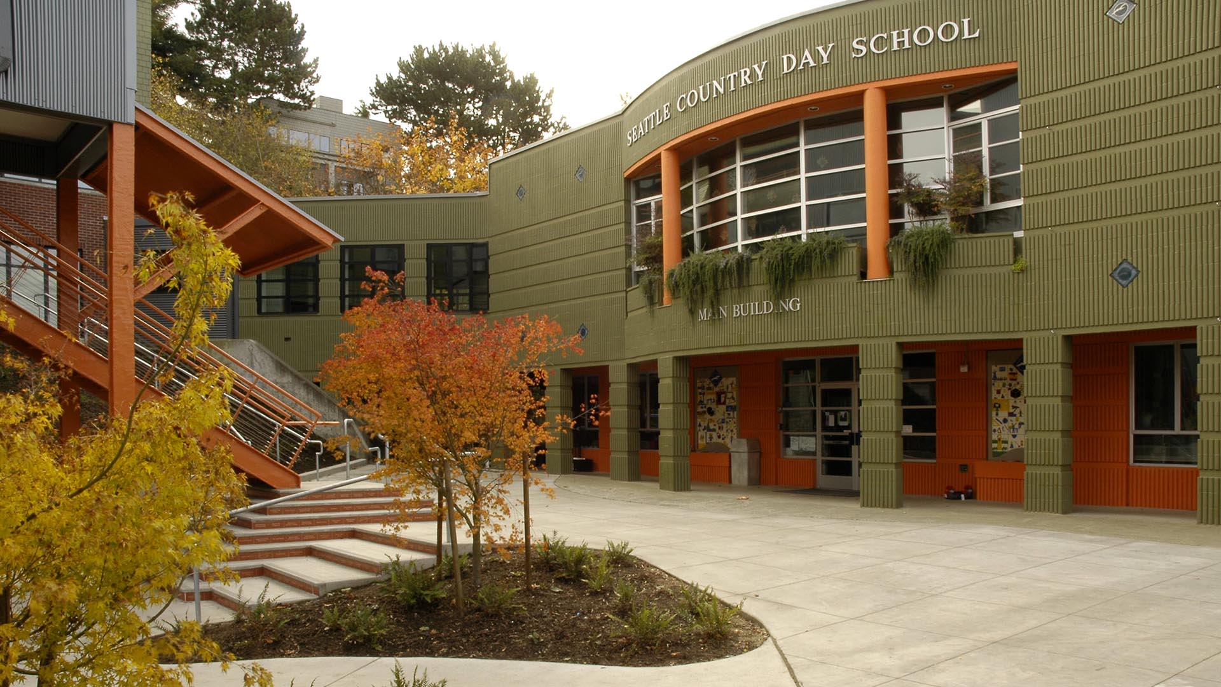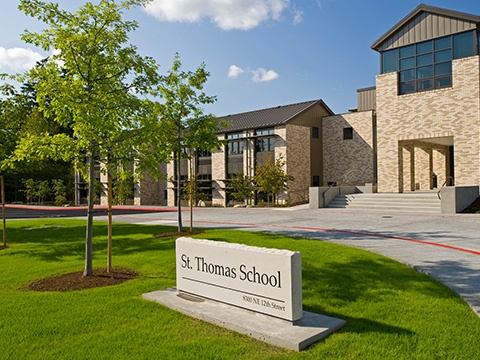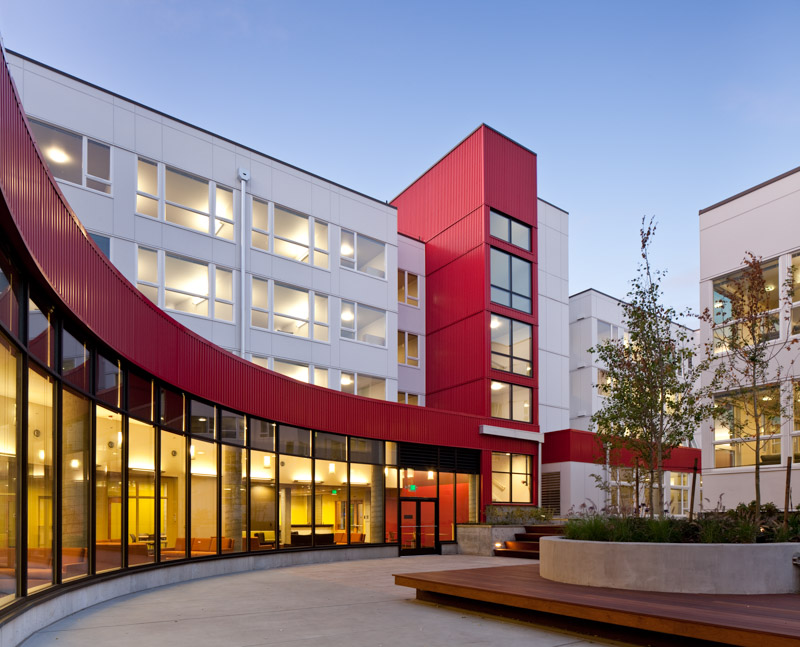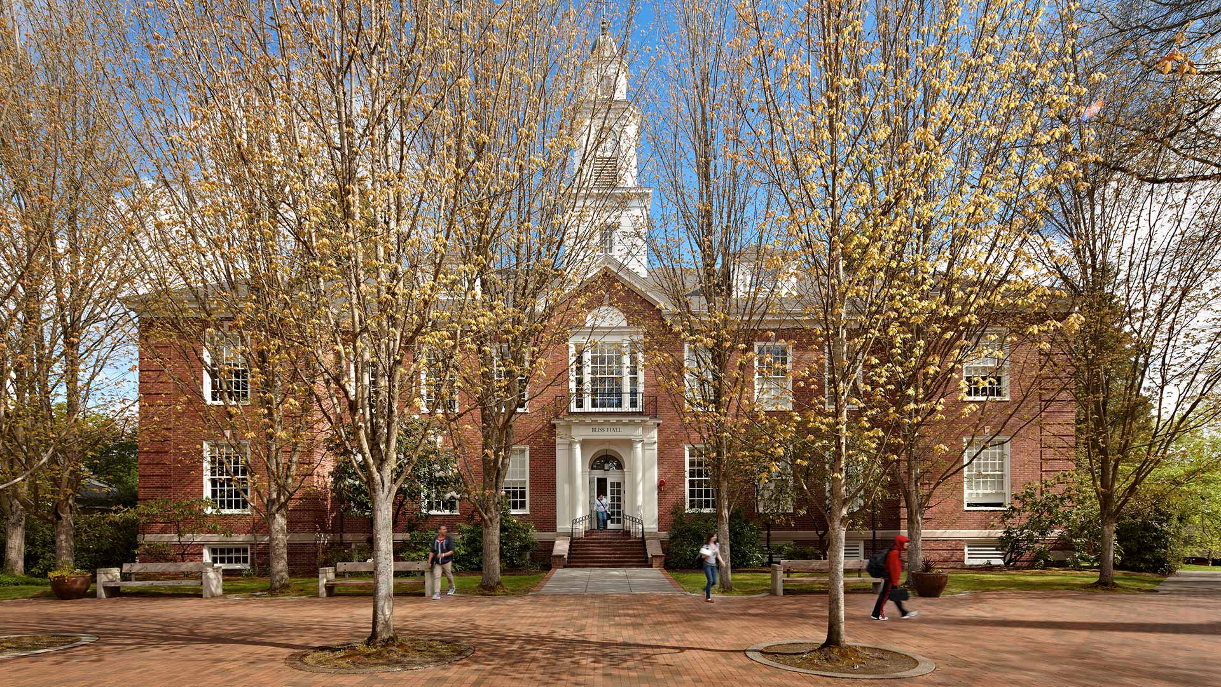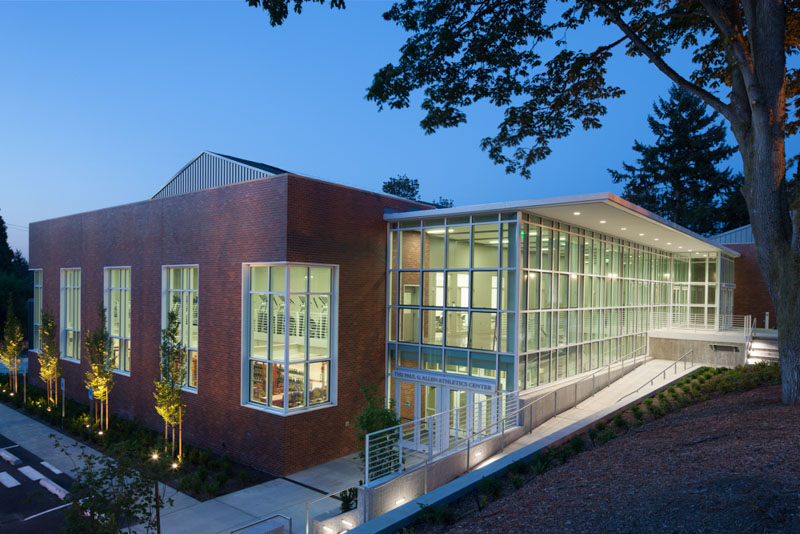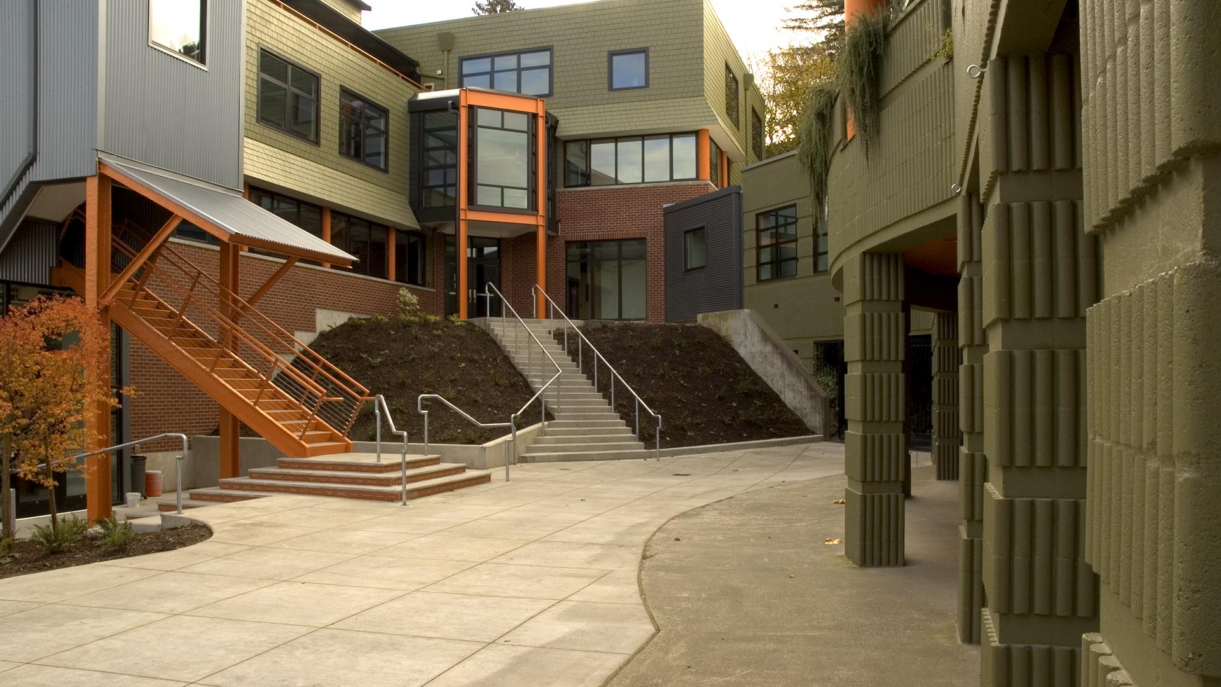
PROJECT DESCRIPTION
Seneca Group served as the development manager for the planning, design, and construction of a new middle school building as well as renovation of existing structures at Seattle Country Day School. The project was done in phases with the initial phase focusing on a new middle school building, new playfield, and additional parking. Operating as an independent K-8 school, strong neighborhood involvement was critical for delivery of this successful project.
CLIENT
- Seattle Country Day School
LOCATION
- Seattle, WA
PROJECT SIZE
- 34,900 SF
COMPLETION DATE
- 2007
SCOPE OF WORK
- Master planning
- Architect and contractor selection
- Contract negotiations
- Permits and approvals
- Design and construction management
- Scheduling
- Budget and cost control
TEAM
- Seneca Group - Development Manager
- S.D. Deacon - General Contractor
- Carlson Architects PS - Architect
