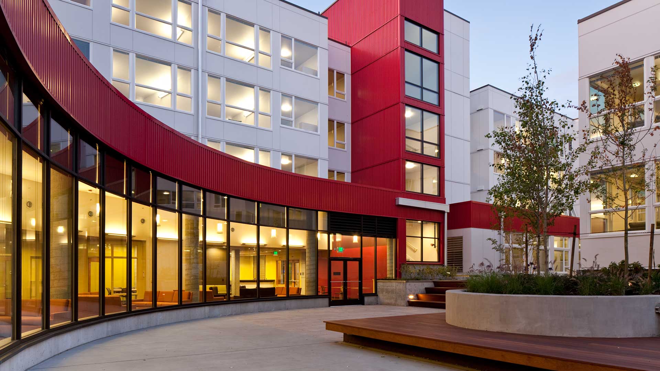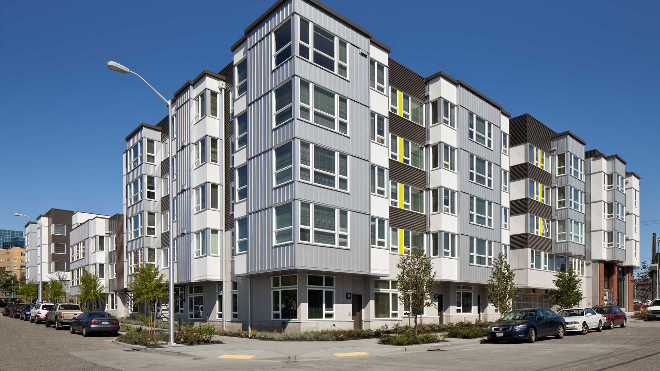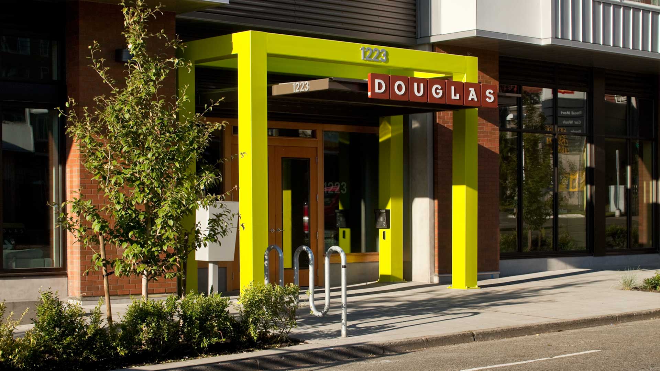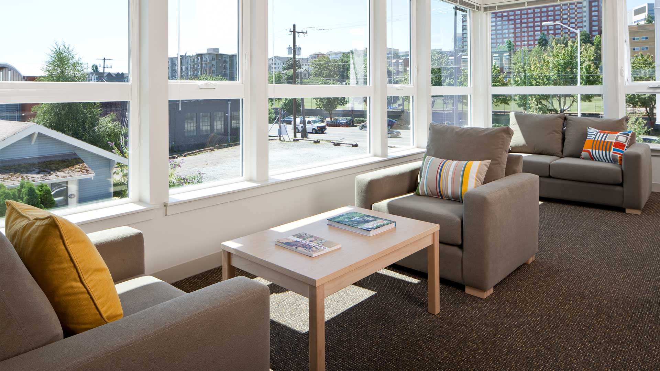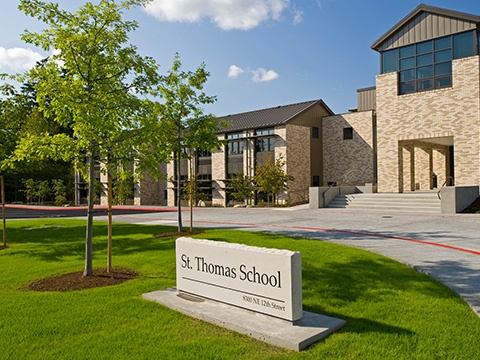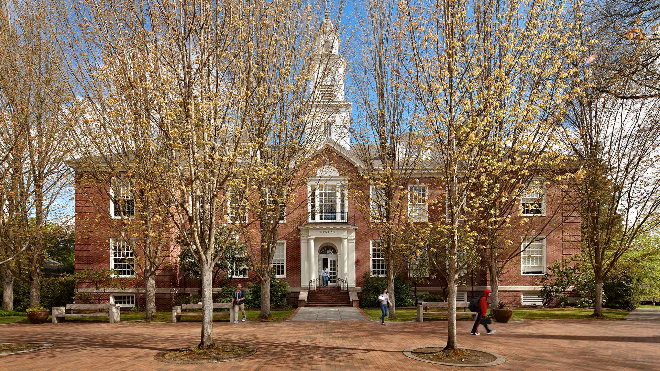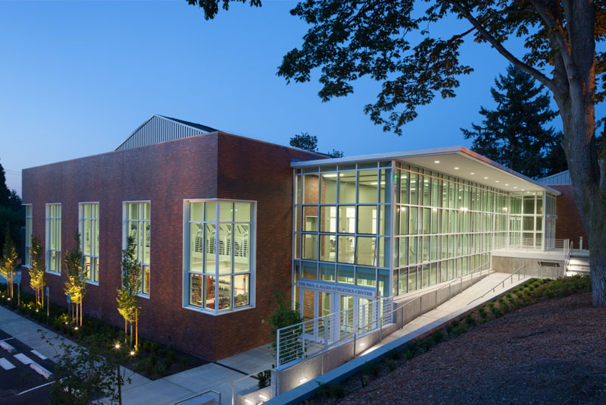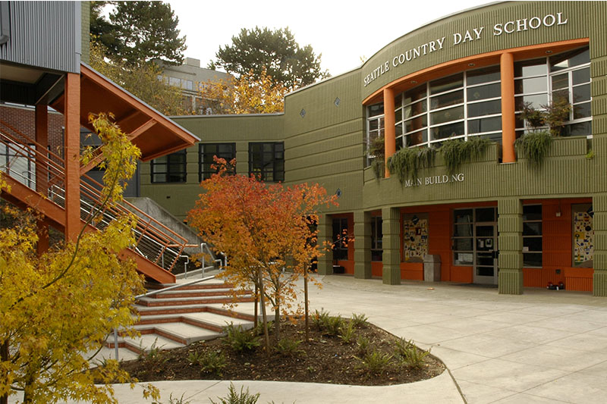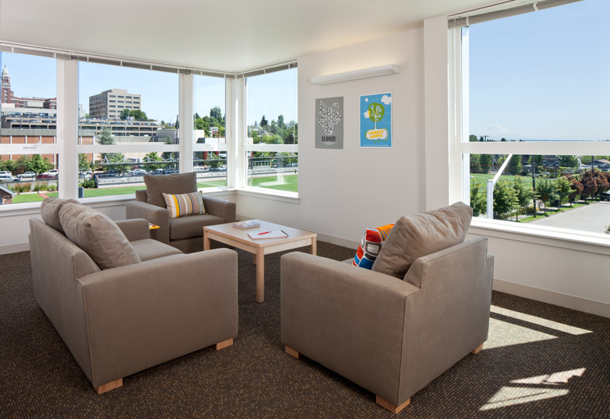
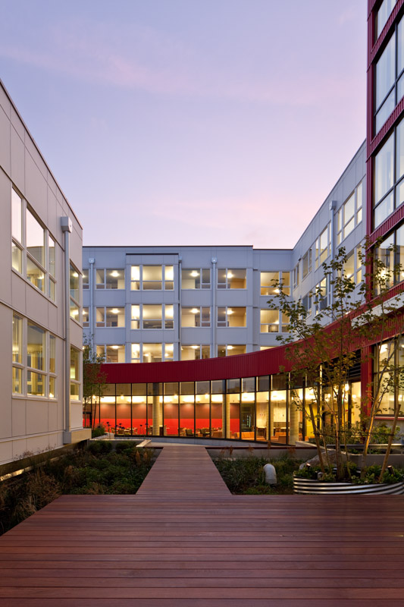
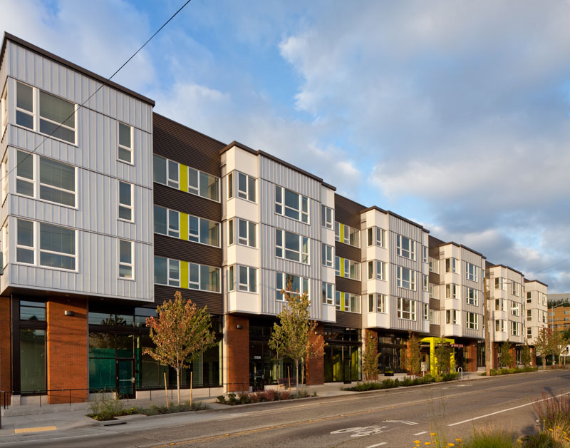
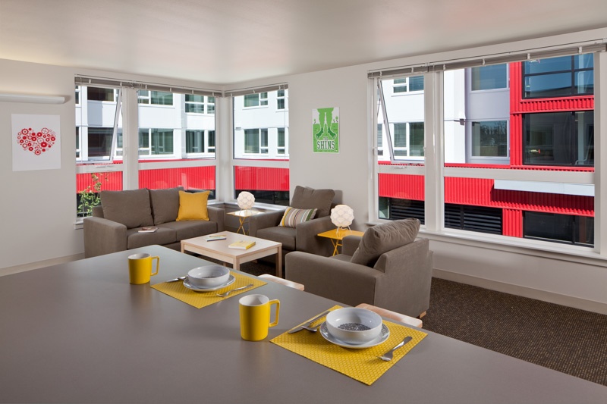
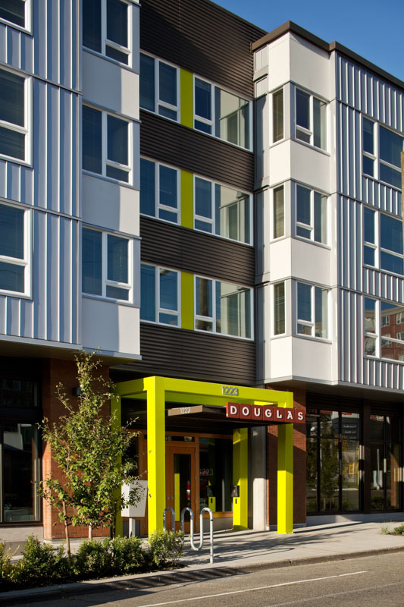
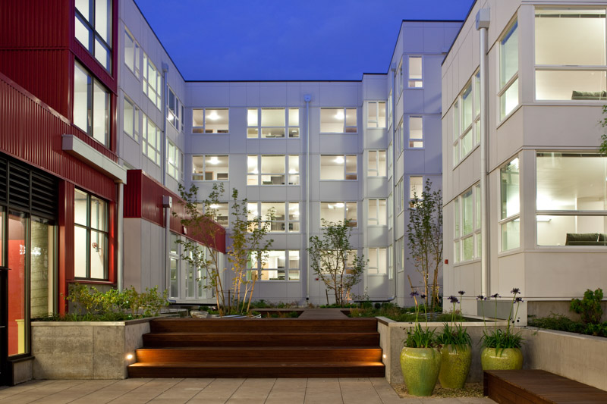
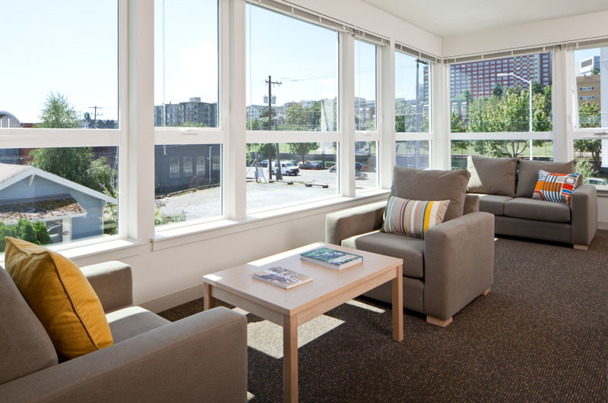
PROJECT DESCRIPTION
Located in the heart of Seattle's urban core, The Douglas complements the campus housing choices for students of Seattle University by providing suite-style student housing as an alternative to traditional campus residence halls. Seneca Group not only managed the planning, design, and construction for the development, but also helped to secure financing for the project. The building includes 259 beds in a mix of one, two, four and five bedroom housing options, a resident life lounge, and a 49-stall, below-grade parking garage for a total of 124,000 square feet.
CLIENT
- Seattle University
LOCATION
- Student Housing Development - Seattle, WA
PROJECT SIZE
- 124,000 SF
COMPLETION DATE
- 2011
SCOPE OF WORK
- Real Estate Advisory
- Project feasability analysis
- Financing support
- Architect and contractor selection
- Schedule and budget development
- Design and construction management
- Budget and cost control
- Furniture, fixtures and equipment coordination
- Move-in assistance
TEAM
- Seneca Group - Development Manager
- Walsh Construction - General Contractor
- Hewitt Architects - Architect
