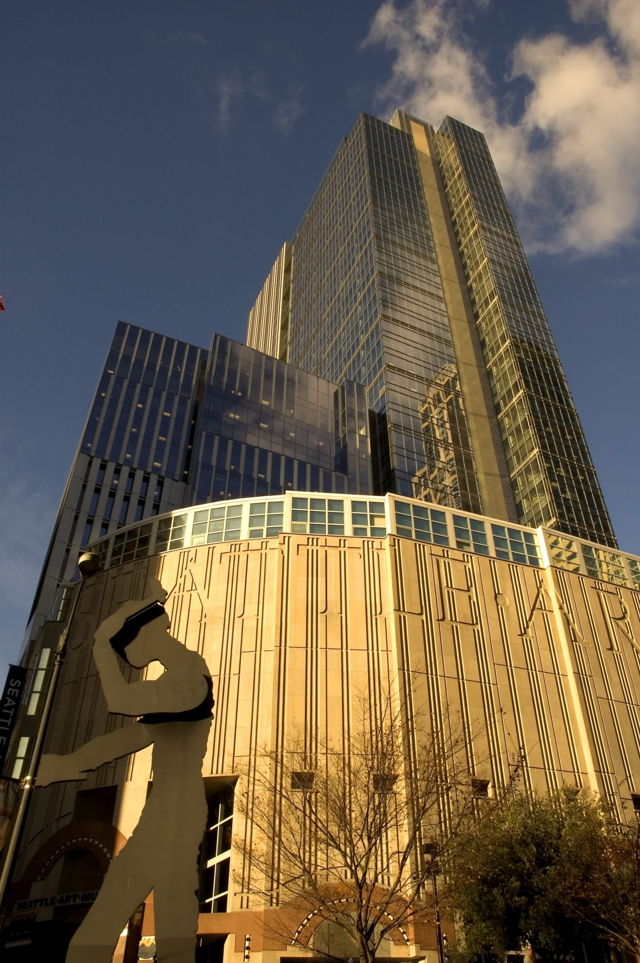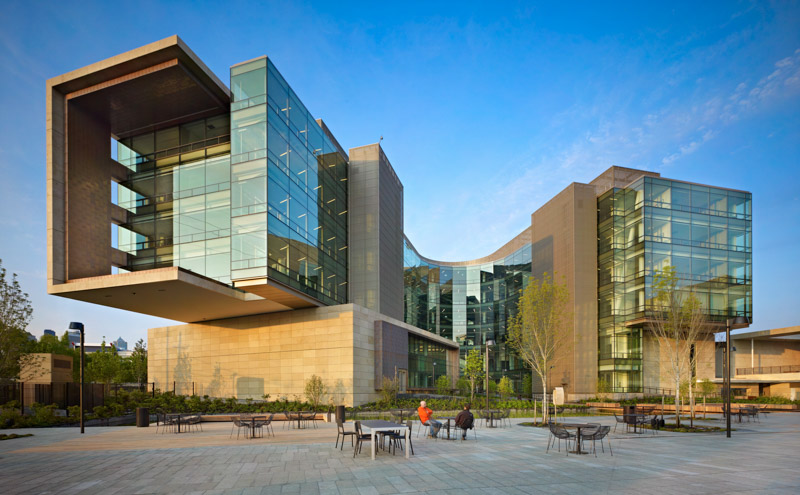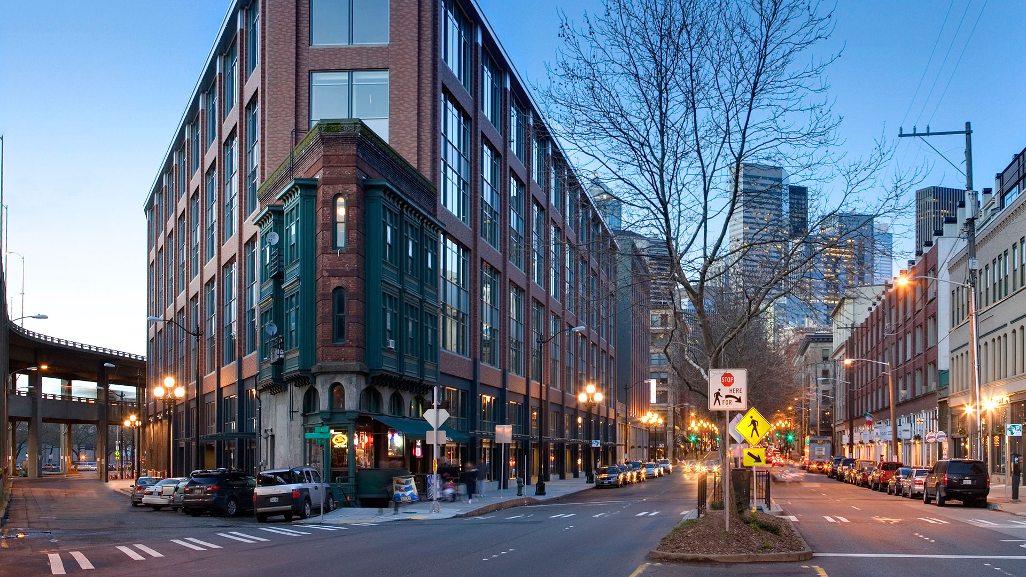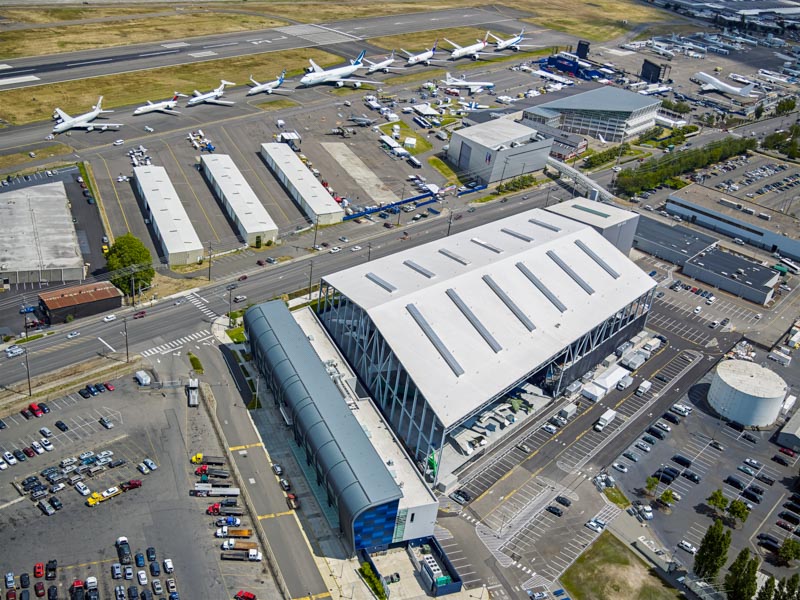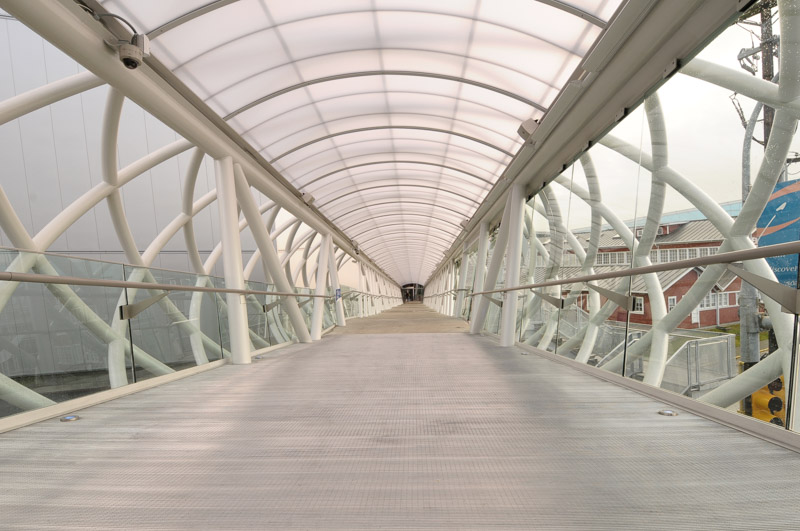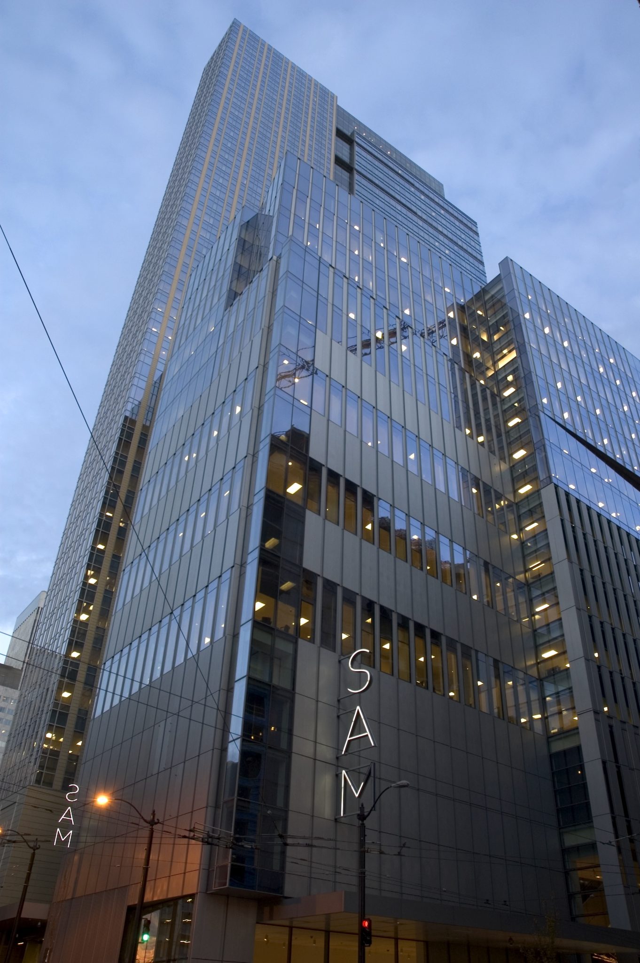
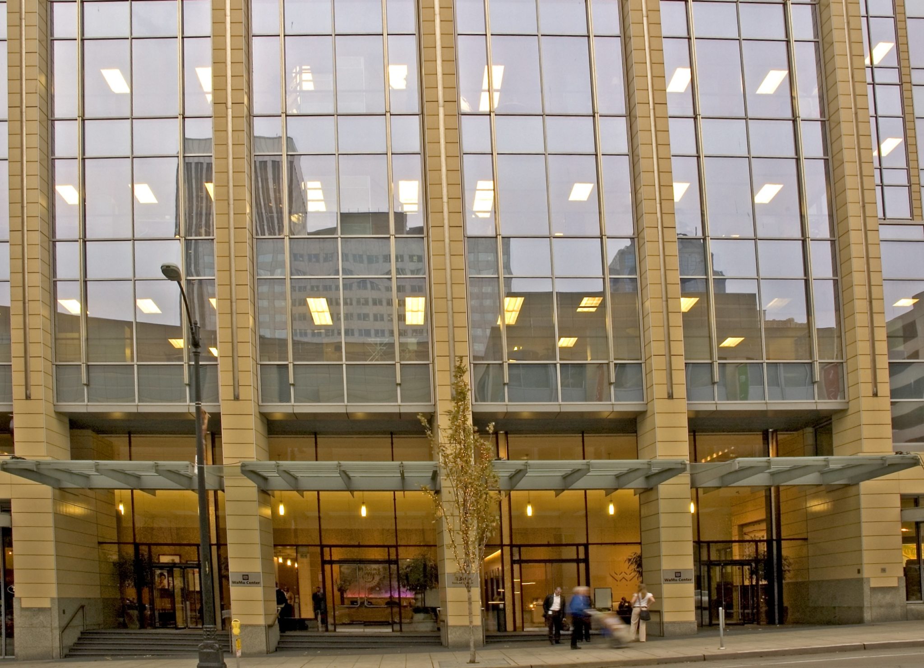
PROJECT DESCRIPTION
The WaMu Center & Seattle Art Museum site development consists of 300,000 square feet of exhibit space for the Museum, as well as a tower with 42 floors of office and amenity space, along with 6 floors of below-grade parking. The Seneca Group was engaged, together with Pine Street Group, to manage the development of the project, from planning and design all the way through transition to operations for the tenants.
CLIENT
- Washington Mutual Bank and the Seattle Art Museum
LOCATION
- Seattle, WA
PROJECT SIZE
- 1,550,000 SF
COMPLETION DATE
- 2006
SCOPE OF WORK
- Architect, contractor and other consultant selection and management
- Design and construction management
- Scheduling
- Support of budget and cost control
- Furniture, fixtures and equipment coordination
- Support of transition to operations and move-in assistance
TEAM
- Seneca Group - Development Manager
- Sellen Construction - General Contractor
- NBBJ, Allied Works, Callison and LMN - Architects
